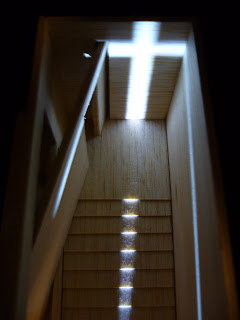Week 4 - Presentation of the Fisher House Site
View from the creek
Overview of the whole site model
With the whole house lifted up to see the basement sunk into the slope
Interior of the 2nd level of the left cube and 1st level of the right cube
with more prominent sunlight and shadow play cast into the interior
The Fisher House designed by architect Louis Kahn is situated in Pennsylvania. It shows a concept of two cube masses interlocking and cutting into each other, forming interesting interior spatial circulations and a beautiful facade sitting on the top of a sloping grass patch overlooking the creek.
Building models requires the understanding of detailing of the building in order to construct it as best I could to replicate the original. As I have never done site models before, this was a great experience such that I learnt I should plan way in advance how I was going to construct the way the building would cut into the ground, like how in the Fisher House project, it has a basement that opens out to a porch at the lower end of the slope. I was lucky that I built the site model in a way that I could easily cut off where the building would sink in place without destroying the completed sloping site.
Looking around at what other people had achieved was intriguing. I saw how other students had even constructed the furniture in the building down to the refrigerator in the kitchen and the bathroom urinals and basin taps. It was amazing how they could get down to such detail and upon questioning, I found out that they had used tweezers to help place the teeny tiny bits in place. I saw how some also patched up the little gaps of imperfection with wood fills and sanding the surface off to a smooth clean finish. It was great to look at what everyone had done and I learnt lots of nifty little tricks that one can use to make beautiful presentation models. It also made me wish I had more time to work with my model to perfection.
Model making is really really time consuming and requires lots of effort, patience, determination and passion to see your model come up from scraps of balsa to the final completed piece of artwork. Every bit of effort shows through the joints and cuts you made. It not only helps in conceptualization, but also helps you visualize how your designs could look in real life, and how it could be constructed. Though it took many sleepless nights to try to complete the model, honestly, I would do it again. It was just so satisfyingly worthwhile when you see your completed piece of work.





















